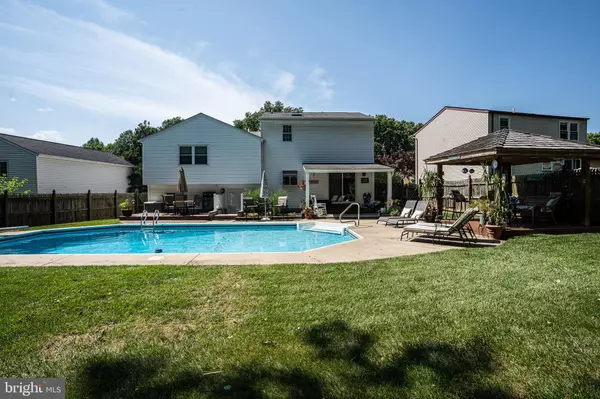For more information regarding the value of a property, please contact us for a free consultation.
Key Details
Sold Price $425,000
Property Type Single Family Home
Sub Type Detached
Listing Status Sold
Purchase Type For Sale
Square Footage 2,860 sqft
Price per Sqft $148
Subdivision Goldentree
MLS Listing ID MDBC2041416
Sold Date 07/27/22
Style Other
Bedrooms 3
Full Baths 3
Half Baths 1
HOA Y/N N
Abv Grd Liv Area 2,288
Originating Board BRIGHT
Year Built 1986
Annual Tax Amount $4,441
Tax Year 2021
Lot Size 8,180 Sqft
Acres 0.19
Lot Dimensions 1.00 x
Property Description
Beautiful, well-kept, FIVE-LEVEL home, complete with an in-ground swimming pool! The main level boasts an open floor plan with lots of natural light and hardwood flooring throughout! It features a living room, complete with a pellet stove, eat-in kitchen, and dining room. The kitchen features a breakfast bar and corian countertops. On the second level you will find two generously sized bedrooms, one featuring an en-suite bathroom, a second full bathroom, and a bonus space currently being used as a sitting area! On the third level you will be wowed by a very large primary bedroom! This bedroom boasts an en-suite bathroom and a large walk-in closet! The primary bathroom features a jetted bathtub and a spacious double sink vanity! The first lower level contains a family room, complete with a pellet stove, an office area, a laundry room and a half bath. The family room has hardwood flooring throughout. This level also has access to the backyard! The second lower level boasts a finished recreation room with additional storage space. In the back yard you will be stunned by a beautiful in-ground pool surrounded by a concrete patio! The fenced in backyard is perfect for entertaining, complete with 2 decks and a gazebo! Also featuring 2 sheds for lots of storage! This house has it all and is truly one of a kind! You don't want to miss this one! Additional updated include the dishwasher (2020), the hot water heater (2018) and the washing machine (2020).
Location
State MD
County Baltimore
Zoning RESIDENTIAL
Rooms
Other Rooms Living Room, Dining Room, Sitting Room, Kitchen, Family Room, Laundry, Recreation Room
Basement Fully Finished
Interior
Interior Features Carpet, Ceiling Fan(s), Family Room Off Kitchen, Primary Bath(s), Soaking Tub, Walk-in Closet(s), Breakfast Area, Kitchen - Eat-In, Formal/Separate Dining Room, Floor Plan - Open, Upgraded Countertops, Wood Floors
Hot Water Electric
Heating Heat Pump(s)
Cooling Central A/C
Fireplaces Number 1
Equipment Dishwasher, Disposal, Dryer - Electric, Stove, Washer, Water Heater, Built-In Microwave, Exhaust Fan
Appliance Dishwasher, Disposal, Dryer - Electric, Stove, Washer, Water Heater, Built-In Microwave, Exhaust Fan
Heat Source Electric
Exterior
Exterior Feature Deck(s), Patio(s), Porch(es)
Garage Spaces 2.0
Pool In Ground
Water Access N
Accessibility None
Porch Deck(s), Patio(s), Porch(es)
Total Parking Spaces 2
Garage N
Building
Story 3
Foundation Other
Sewer Public Sewer
Water Public
Architectural Style Other
Level or Stories 3
Additional Building Above Grade, Below Grade
New Construction N
Schools
School District Baltimore County Public Schools
Others
Senior Community No
Tax ID 04151900014886
Ownership Fee Simple
SqFt Source Assessor
Special Listing Condition Standard
Read Less Info
Want to know what your home might be worth? Contact us for a FREE valuation!

Our team is ready to help you sell your home for the highest possible price ASAP

Bought with Rita Quintero • Cummings & Co. Realtors
GET MORE INFORMATION





